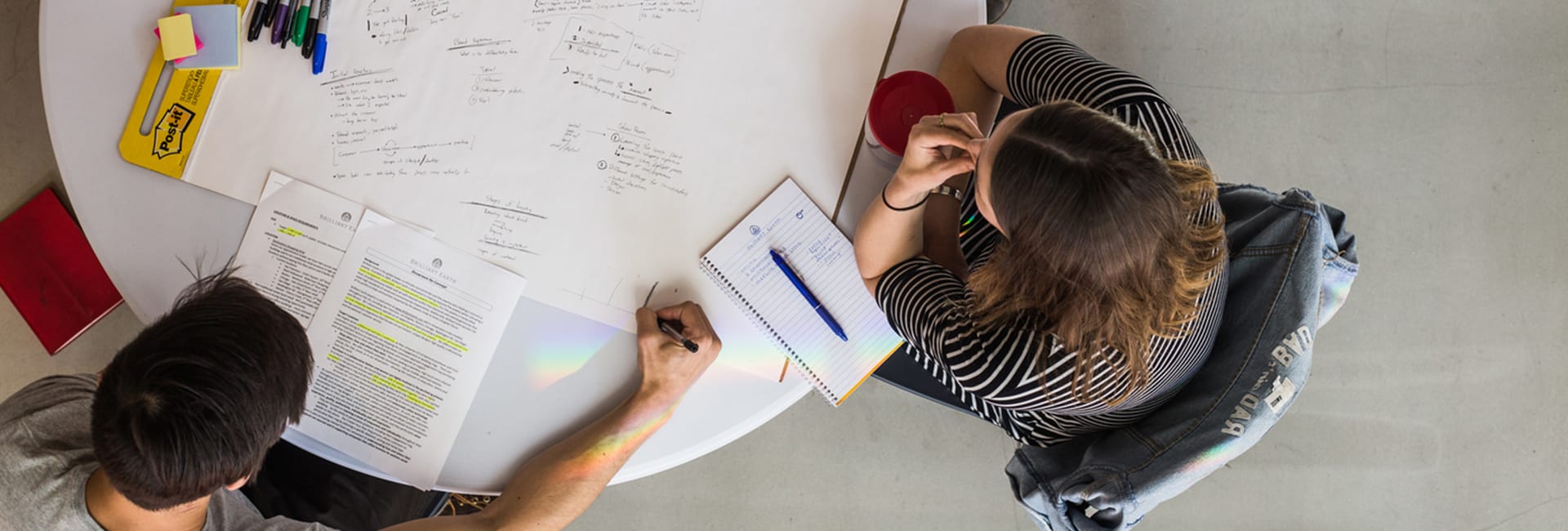观点
MG2 Publishes Inaugural Community Impact Report
1 月 2023 / By Mitch Smith

For decades, MG2 has been deeply committed to fostering and growing authentic connections with the societies we live in, and design for. Proudly driven by and shaped by the dedicated employees of our firm, each philanthropic undertaking is a direct representation of the social issues, community challenges, and personal passions held as high priorities by individuals and teams throughout our practice. This personalized approach doesn’t just set us apart from others in our industry: it fundamentally defines who we are and what we stand for as a company.
2022 was truly a remarkable year for MG2. It was a year that tested our agility, perseverance, and character, with exemplary results documented not just through our projects and partnerships, but across the impact we’ve made together in—and on—our communities.
It was a year that empowered our firm to double down on commitments to institutions like Howard University, the University of Oregon, the University of Washington, Washington State University, Lake Washington Tech, and Florida A&M University—with whom we’ve established vocational scholarships to help foster career paths in design for those in underrepresented communities—and forge new relationships with organizations like Seattle-based Fred Hutch, whose strides in cancer research are transforming lives around the globe.

It was a year that finally allowed our staff to reengage in many of the physical initiatives, activities, and events that have always invigorated us to our core. From Day of Giving volunteer missions organized by teams across the globe, to group builds for BLOCK Project 和 NAIOP Community Enhancement Projects, to celebrating our 20th Swing for the Cure golf tournament in person with our partners once again—the emotion? Palpable. The energy? Visceral.






But perhaps most importantly, 2022 was a year that encouraged us to reenvision and recraft our roadmap for the future of the MG2 Foundation. Armed with deeper intention and meaning behind what we invest in (and why), we look forward to 2023 where we’ll seek to elevate the representation of the Foundation in underwriting all of our community engagements, investments, and initiatives, resulting in even greater impact than ever before.

This is where you, our community, come in. MG2 Foundation initiatives represent an investment not only in what our company stands for but also in our core identity.
To truly succeed, we need employees at all levels to bring their passions, energy, and ideas to the forefront. We need managers and leaders to help us educate teams about MG2’s impact efforts and to set a positive example by engaging with those with whom you resonate the most. And we need our friends, family, and partners to continue to bring their passions and support to the table. We would not succeed without you.

But most of all, we need everyone to lean in and take advantage of the virtually limitless opportunities at hand. With each new year, it’s our honor and pleasure to grant each of our employees the chance to support the organizations and causes they’re passionate about. To make a genuine difference in our communities, industry, and future. All you have to do is rise to the challenge.
Here’s to taking our impact even further together, in 2023 and beyond.
Yours in service and gratitude, Mitch Smith, CEO, MG2

Learn more about the mark MG2 has made on our communities in our inaugural MG2 Community Impact Report, 或通过 reaching out to our team.















































































