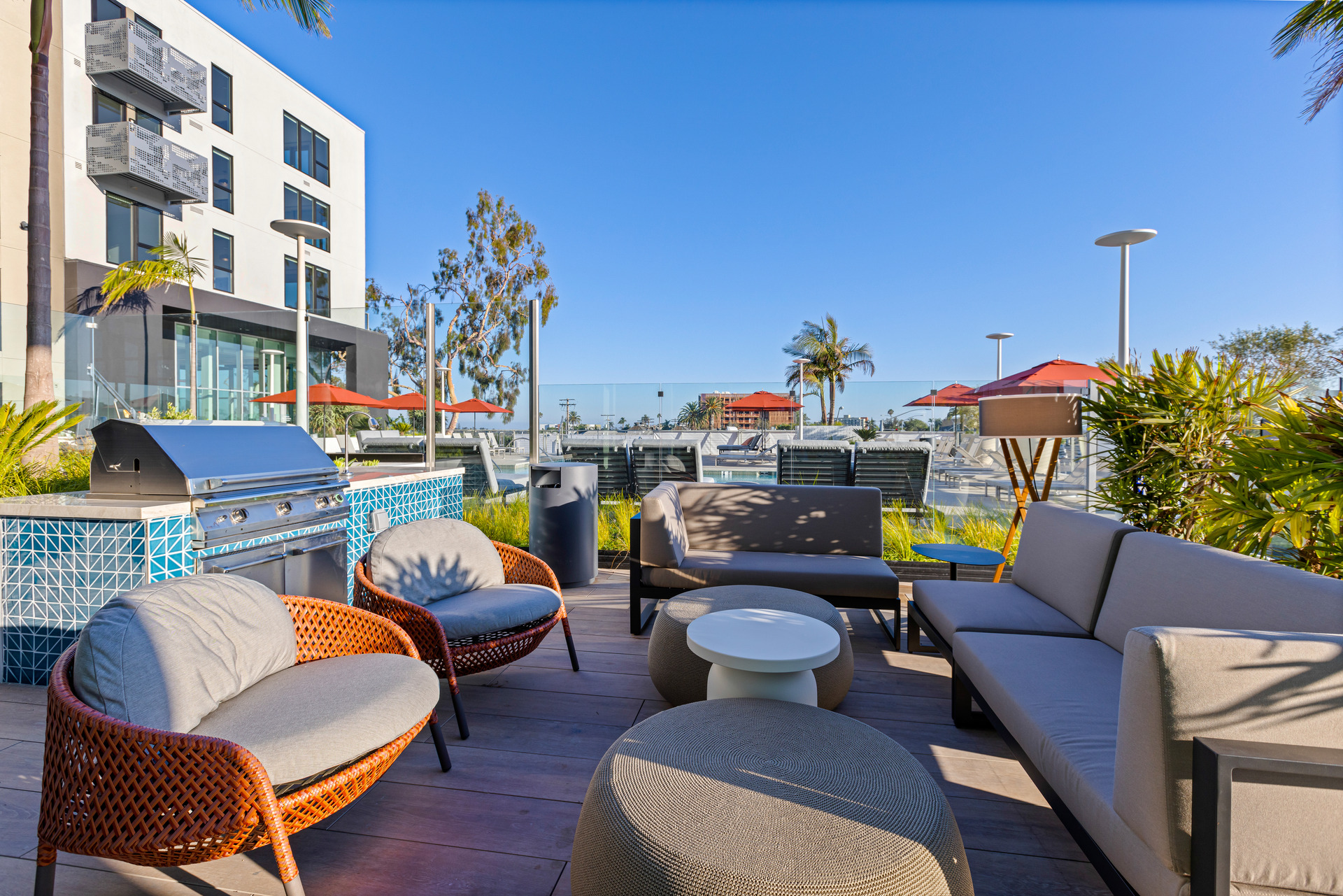Architects Brian Bennett and Jim Walker join MG2 as Principals
SEATTLE, WA—May 15, 2024—Global architecture and design firm MG2 has announced its acquisition of the Portland, Oregon-based firm Studio C Architecture. Studio C is known for its work in multifamily residential design and has specialized in affordable housing. Now backed by the additional resources that a large firm provides, the office will have the capacity and reach to do more than they could have in the past. For Principals Brian Bennett AIA, NCARB, LEED AP and Jim Walker AIA, NCARB, LEED AP, this new alignment is a coming home of sorts, as both principals grew their careers at MG2.
“We are excited to welcome Jim and Brian to MG2,” says Mitch Smith, MG2 CEO and Chairman of the Board. “Their strength in project design, understanding of building systems and experience in complex problem-solving will be invaluable. Their expertise, combined with their passion for affordable housing, is a perfect complement to our firm.”
Jim founded Studio C Architecture in 2007 with the vision that all projects are a reflection of the aspirations of the community in which they are built. Brian joined the firm in 2012 and together they have focused on the residential market with particular expertise in affordable housing. Recent projects include award-winning Deskins Commons in Newberg, OR, Deer Creek Village in Roseburg, OR, and Summit Gardens in Medford, OR, which is now under construction. Their passion for affordable housing stems from their understanding of the profound need and transformative impact that stable housing can bring to families, and both have been active in Habitat for Humanity.
“By joining MG2, we have the opportunity to do more, for more people, and in a shorter period of time,” says Jim. “This has always been my vision and my goal—to serve the community and provide affordable housing to people in need.”
“We are excited to work with a firm—that we know first-hand from past experience—has the design skills, abilities and expertise of MG2 as well as a devotion to engaging with the community and making an impact,” says Brian.
With 30+ years in architecture, Jim’s strength in project and team leadership is grounded in collaboration, diversity of thought, and a genuine curiosity for innovative problem-solving approaches. Jim’s mission of providing quality affordable housing has been a driving force, stemming from a profound recognition of the critical need and the societal issues it impacts. Jim sits on the Board of Directors for Portland’s historic Hollywood Theatre. He earned a Bachelor of Architecture and a Bachelor of Environmental Design from North Dakota State University.
Throughout his career, Brian has worked on a wide array of projects, ranging from small retail tenant improvements to large high-rise residential developments. This breadth of experience has provided him with direct exposure to the unique technical demands of various building structural types and building systems. Brian earned a Bachelor of Architectural Studies from the University of Washington and a Master of Architecture from the University of Oregon.
The Studio C office in Portland will become MG2’s seventh location after Seattle, New York, Washington D.C., Minneapolis, Irvine, and Shanghai.
ABOUT MG2
Guided by our vision to create transformative experiences that foster and elevate healthy communities, MG2 has been delivering award-winning projects and programs for over 50 years. We partner with some of the world’s most recognizable companies and brands to bring exceptional design solutions to life through full architectural, strategic planning, cost management, interior design, brand strategy, and program consulting services. Our seven offices in the U.S. and China—Seattle, Portland, New York, Washington D.C., Minneapolis, Irvine, and Shanghai—integrate building performance and social responsibility into every project. At MG2, our greatest strength lies in our people, our clients, and our commitment to helping them succeed. We are purpose-driven by nature, data-driven by design. www.mg2.com


















































